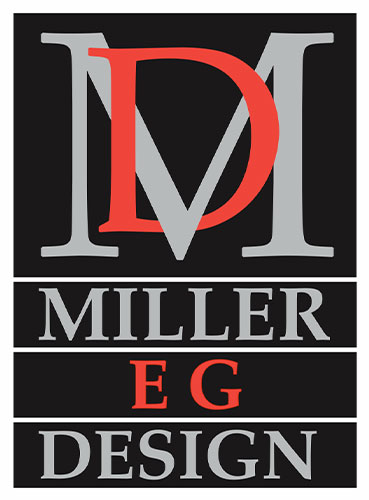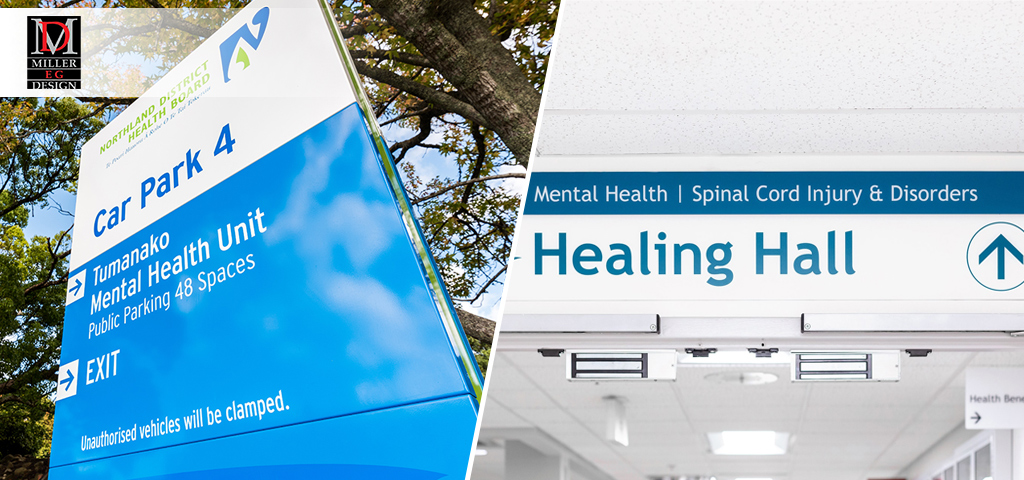You’ve walked into a space before and instantly felt disoriented. The signage is confusing, the lighting too bright, the colors too chaotic—and suddenly, your stress levels spike. For individuals dealing with anxiety, trauma, or sensory sensitivity, environments like this aren’t just annoying; they can be completely overwhelming. In mental health settings, where calm and clarity are essential, overstimulation from poor wayfinding isn’t just a design flaw—it’s a barrier to care.
At Miller EG Design, we understand that great design is about more than just how a space looks. It’s about how people feel as they move through it. In mental health facilities, thoughtful wayfinding plays a crucial role in reducing stress, confusion, and overstimulation—supporting both patients and the professionals who care for them.
Wayfinding isn’t just about signs—it’s about giving people visual cues that feel intuitive. When designed with purpose, wayfinding can help patients navigate unfamiliar environments with less cognitive effort, especially during emotionally vulnerable moments. From color-coded zones and calming textures to strategically placed signage and natural light pathways, every detail can work together to create a more predictable, less chaotic experience.
One of the most powerful tools in reducing sensory overload is simplification. Clear, consistent design elements—like repeatable icons, gentle lighting, and soft tonal palettes—remove the need for guesswork. This is especially helpful for neurodiverse individuals who may experience heightened sensitivity to visual or auditory stimuli. Instead of harsh contrasts or competing messages, the environment should communicate one thing: you are safe, and you are supported.
Another key consideration is orientation. In mental health spaces, spatial layout can influence how people feel in profound ways. Long, confusing corridors or crowded intersections can be triggering, while open, clearly zoned areas offer reassurance. Incorporating natural sightlines and destination visibility—like being able to see a nurse’s station or common area from an entrance—grounds individuals and eases the transition from one space to another.
Lighting also plays a big role. Bright fluorescent lights can overstimulate; instead, layered lighting with indirect sources, daylight integration, and dimmable fixtures can help patients feel more at ease. Combined with signage that avoids harsh fonts or cluttered messaging, the entire space begins to whisper rather than shout—a small change that can make a huge difference.
At Miller EG Design, we prioritize these subtleties. Our approach combines evidence-based design with practical architectural solutions that respect mental health patients’ needs. We collaborate with healthcare teams, administrators, and facility planners to create wayfinding systems that aren’t just functional—they’re healing. We pay attention to the details most people miss, because in these environments, it’s the quietest choices that have the loudest impact.
Every decision—from the location of a directional sign to the curve of a hallway—contributes to a person’s experience. The goal isn’t just to guide someone from point A to point B. It’s to make that journey feel manageable, even comforting. When spaces are intentionally designed with wayfinding in mind, they become more than just facilities—they become sanctuaries.
If you’re involved in designing or updating a behavioral health space, it’s time to think beyond blueprints and start considering the sensory journey of every person who walks through your doors. Miller EG Design is here to help you build that experience thoughtfully and compassionately.
Visit us at 315 Northpoint Pkwy SE, Suite F, Acworth, GA 30102, or call (404) 947-6448 to learn how we can help you transform your facility with human-centered wayfinding that truly supports mental wellness.

