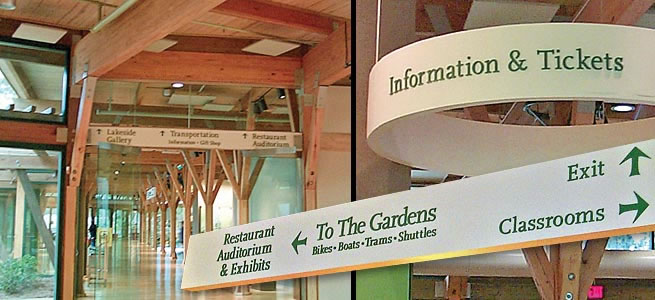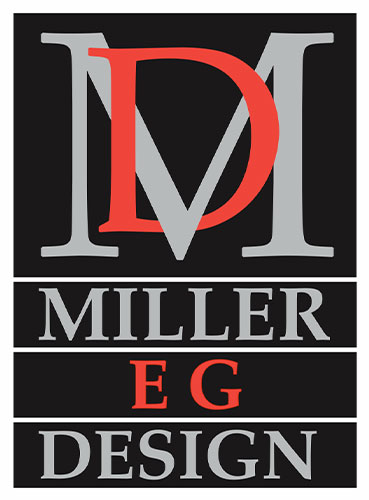Case Study: Successful Hospital Wayfinding Projects by Miller EG Design

Hospital wayfinding is a critical component in ensuring that patients, visitors, and staff can navigate complex healthcare facilities with ease and efficiency. Miller EG Design has a proven track record of delivering successful wayfinding solutions that enhance the overall experience in hospitals. This case study highlights some of the key hospital wayfinding projects undertaken by Miller EG Design, showcasing their approach, implementation, and the positive impact on hospital navigation.
- Call Us Today
Emory Musculoskeletal Institute: Comprehensive Wayfinding Implementation
Project Overview
The Emory Musculoskeletal Institute required a comprehensive wayfinding system for their campus-wide interior and exterior signage. The goal was to create an intuitive and aesthetically pleasing navigation system that would enhance the patient and visitor experience.
Design Elements
- Lobby Area Wall Directional Flag Signs: These signs were strategically placed to provide clear directions from the lobby to various departments, ensuring that patients could easily find their way upon entering the facility.
- Large-Scale Cut Vinyl Interior Graphics: These graphics not only served as wayfinding aids but also enhanced the visual appeal of the hospital, creating a welcoming environment.
Impact
Emory University Hospital: Interior Signage for New Build and Renovation
Project Overview
Emory University Hospital needed a robust wayfinding system for both their new hospital tower and renovated areas. The objective was to create a cohesive signage system that would seamlessly guide patients and visitors through the new and existing spaces.
Design Elements
- Elevator Lobby Graphics and Signage: These signs facilitated quick and efficient movement between floors, which is critical in a large hospital setting.
- Interior Illuminated Letters: These were used to ensure that key departments and areas were easily identifiable, even from a distance.
- Donor Video Wall: This element served dual purposes as both a wayfinding aid and an engaging feature that recognized the hospital’s donors.
Impact
Piedmont Atlanta Hospital: Campus-Wide Signage Renovation
Project Overview
Piedmont Atlanta Hospital engaged Miller EG Design to redesign their entire interior and exterior signage system as part of the Piedmont Marcus Tower expansion project. The goal was to create a unified and efficient wayfinding system across the hospital campus.
Design Elements
- Main Entrance Signage: Clear and prominent signage at the main entrance ensured that visitors could easily identify and access the hospital.
- Illuminated Directional Signs: High-visibility signs were strategically placed to guide patients and visitors to key areas such as the emergency department and various clinics.
- Departmental and Donor Recognition Signs: These signs not only provided directional guidance but also recognized the contributions of donors, enhancing the hospital’s community engagement.
Impact
Hall County Governmental Facility: Exterior and Interior Signage
Project Overview
Hall County needed a rejuvenation of their county-wide exterior signage program and various interior renovations. Miller EG Design was tasked with creating a cohesive and effective wayfinding system for multiple governmental facilities.
Design Elements
- Large Monument Signs: These were used to identify key buildings and facilities, ensuring that visitors could easily find their destinations.
- Illuminated Parking Deck Signs: These signs improved navigation within parking facilities, making it easier for visitors to locate parking spaces and building entrances.
- Interior Directional Signs: These guided visitors within buildings, reducing confusion and improving overall efficiency.
Impact

Miller EG Design’s successful hospital wayfinding projects demonstrate the importance of clear, consistent, and visually appealing signage in enhancing navigation and overall efficiency in healthcare facilities. By focusing on strategic placement, comprehensive information, and inclusive design, Miller EG Design has consistently delivered wayfinding solutions that improve the patient and visitor experience.
Learn About Hospital Wayfinding
Innovative Hospital Wayfinding Solutions for Better Patient Experience
The Role of Wayfinding Signage in Emergency Situations in Hospitals
How Effective Wayfinding Signage Design Enhances Hospital Efficiency
The Future of Hospital Wayfinding: Trends and Technologies to Watch
