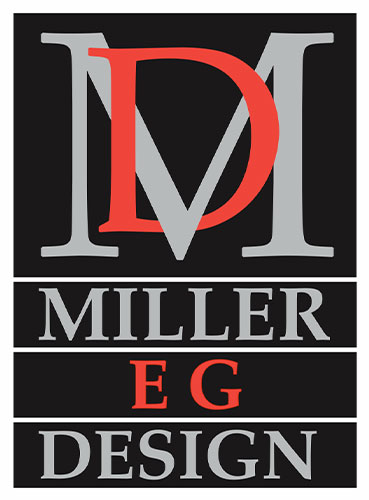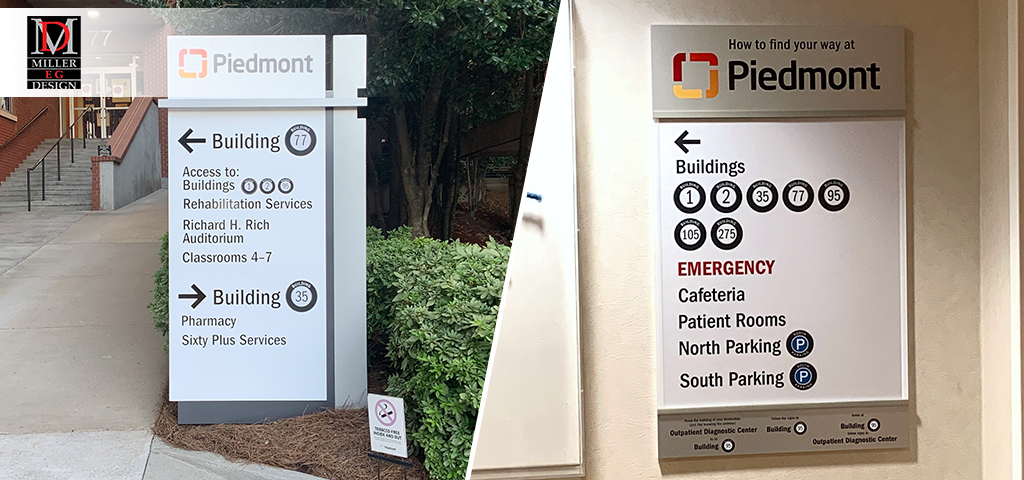You’ve parked in the hospital garage, juggling stress, paperwork, and maybe even a loved one in distress—only to stop in your tracks. Where are you supposed to go? The elevator banks aren’t clearly marked, signs point in five directions at once, and you’re already late. Sound familiar? You’re not alone. For many families, hospital visits are overwhelming enough without the added frustration of poor wayfinding.
At Miller EG Design, we believe that signage should never be a source of stress—it should be a source of calm. Hospital campuses are notoriously complex, with new wings added over time, departments renamed, and entrances rerouted. But when families are trying to reach a patient room, surgical waiting area, or emergency department, clarity is non-negotiable. Our work focuses on one simple truth: good wayfinding changes experiences.
Think about the people using your space. Not just staff, but grandparents, non-English speakers, first-time visitors, or someone rushing in during a crisis. These are not people who should need a map and a miracle to reach their destination. That’s why wayfinding design isn’t just about placing a few directional signs—it’s about creating an intuitive journey through your campus.
At Miller EG Design, we specialize in hospital and healthcare environments where design meets real-life function. We integrate human-centered design principles with strategic planning to guide patients and families effortlessly through your space. Our solutions blend visual hierarchy, color coding, intuitive iconography, and campus-wide consistency—ensuring that whether you’re a frequent visitor or stepping through the door for the first time, you know where to go next.
Our process begins with a full audit of your existing signage and circulation patterns. We walk your campus like a patient would, noting every pain point, from entrance confusion to unclear elevator lobbies. We collaborate closely with your facilities, architects, and branding teams to design signage systems that are not just ADA-compliant but emotionally intelligent—meeting people in moments of vulnerability with clarity, not chaos.
What sets us apart is how we bring cohesion to complexity. Large hospital systems often suffer from disjointed signage due to years of piecemeal updates. Our team delivers a comprehensive signage master plan, then builds scalable, modular systems that evolve as your facility does. Whether your hospital is expanding or simply refreshing its interiors, our designs are future-ready and flexible.
We also know that wayfinding doesn’t start at the door. It starts online, in parking lots, and on mobile devices. Our designs extend across digital directories, mobile-friendly campus maps, and pre-visit signage strategies. It’s all about reducing cognitive load—helping people find their way faster, easier, and with less stress.
The result? Happier families, better flow, and fewer interruptions for staff. When wayfinding works, the entire patient experience improves—and it’s often one of the most overlooked aspects of healthcare design.
If your hospital or medical campus is due for a wayfinding refresh—or if you’re designing from the ground up—Miller EG Design is here to help. We bring decades of expertise in environmental graphics, signage systems, and placemaking that prioritizes both function and feeling. Let us help you create spaces that support healing from the moment someone steps on site.
Visit us at 315 Northpoint Pkwy SE, Suite F, Acworth, GA 30102, or call (404) 947-6448 to schedule a consultation.

